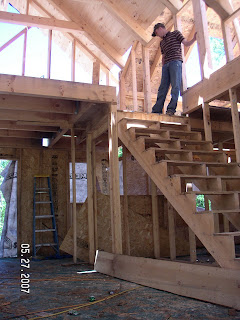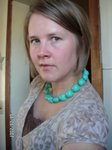 Above picture: The Loft overlooking the living room. Directly beneath the loft is the front door/entryway.
Above picture: The Loft overlooking the living room. Directly beneath the loft is the front door/entryway.Ever heard of "Where's Waldo?"
Where's Mark?!
I was laughing as I was taking these pictures. He was moving around so much that he ended up in every one! LOL. (It wasn't intentional). :)
 Above: The blue ladder is sitting next to the front door (left) and main bathroom (right). (There is a close-up picture down below).
Above: The blue ladder is sitting next to the front door (left) and main bathroom (right). (There is a close-up picture down below). Above picture:
Above picture:On the 2nd floor: To the left is the loft and you can see Mark through the doorway to the bedroom. Who's bedroom? We don't know yet. Most likely the boy's. I kinda want it because he wants to put a small balcony coming off of it. I like the idea but not sure how I'm going to keep the kid's out of there! But the only way we can have a master bathroom is to have our room on the other side...
On the 1st floor: The main bathroom is on the far left. The basement doorway is the opening below the stairs. To the right WAS the master bedroom & bath. We changed our plans a couple of days ago. Nikayda's room is in the far left corner, directly behind the main bathroom (close-up below). To the left of the stairs is extra living area or a sitting room. I'm not calling it a family room. It's more of an extension of the living room. I liked that idea especially with the window seat. (I've wanted one my whole life). It will get plenty of use that way. It was originally in our room.
 Above picture: Close-up of sitting room.
Above picture: Close-up of sitting room.Window seat - directly ahead where the sun is shining on the wall. Yeah. A window seat without windows. Go figure! We aren't able to put in all of our windows right now. We want tons of them eventually. We're just putting in bargain windows we've picked up along the way, for now. Just to have some light. Neither of us care, we're both just so excited to have a house of our own! It'll be a work-in-progress for many years to come.

Above picture: Close-up of Nikayda's room.
The "wall" in the middle there is coming down! It was the previous divider between our master bath (to the left) and our closet. The ceiling does drop down a little bit above the 'closet' because it's directly below a "landing" on the second floor. I guess, now, it'll just add character to her room. ;)

3 comments:
i love those "loft" rooms, where you can see the next floor! i think that is so cool!
Me too. :) I've wanted one, my whole life.
I was glad when we were looking at house plans and this one had a loft! (But now, our house looks NoTHinG like the original plan after we changed it so many times). Sara just told me that every time I talk to her our house plans change. ;) LOL.
We changed them twice already in the past 3 days. That's half the fun because we can...
Ooh, a window seat! I've dreamed of having one of those my whole life too! I used to just wish I could sit in my own little window seat and get lost in a good book. Come to think of it, I still want that. Ü
The house looks good!
-Kathryn
Post a Comment