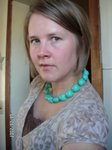 Front door and the entryway.
Front door and the entryway.
 Above is my kitchen (in the back corner).
Above is my kitchen (in the back corner).Eventually, (meaning, it could take many years) there will be a row of windows on this outer wall. Mark still needs to frame-up the pantry somewhere in this area (between the entry and kitchen). There will also be another wall, a little "area" in the entryway, where I'll put a bench and lockers or shelves for jackets & shoes, etc.
 Above: The doorway on the outer wall is for the laundry room, off of the kitchen. To the left of this door is the dining room. The kitchen & dining are all one big area - someday, there will be a peninsula dividing them.
Above: The doorway on the outer wall is for the laundry room, off of the kitchen. To the left of this door is the dining room. The kitchen & dining are all one big area - someday, there will be a peninsula dividing them. Above is the dining area. (That's the laundry room door again on the outer wall.)
Above is the dining area. (That's the laundry room door again on the outer wall.)

No comments:
Post a Comment