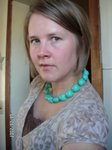This side of the house will be the Kitchen & Dining Room, with the Dining Room on the back and Kitchen on the front.
The Living Room will be in the middle, on the back, and the Master Bedroom on the far side, in the back.
On the second floor, on this side, the boys room will be above the Kitchen/Dining Room.
There is a Laundryroom on this side too but Mark needs to finish the block first (for the crawl space). We're thinking of extending this section to the second floor in order to gain a storage area. It would be the same size as the Laundryroom.


No comments:
Post a Comment